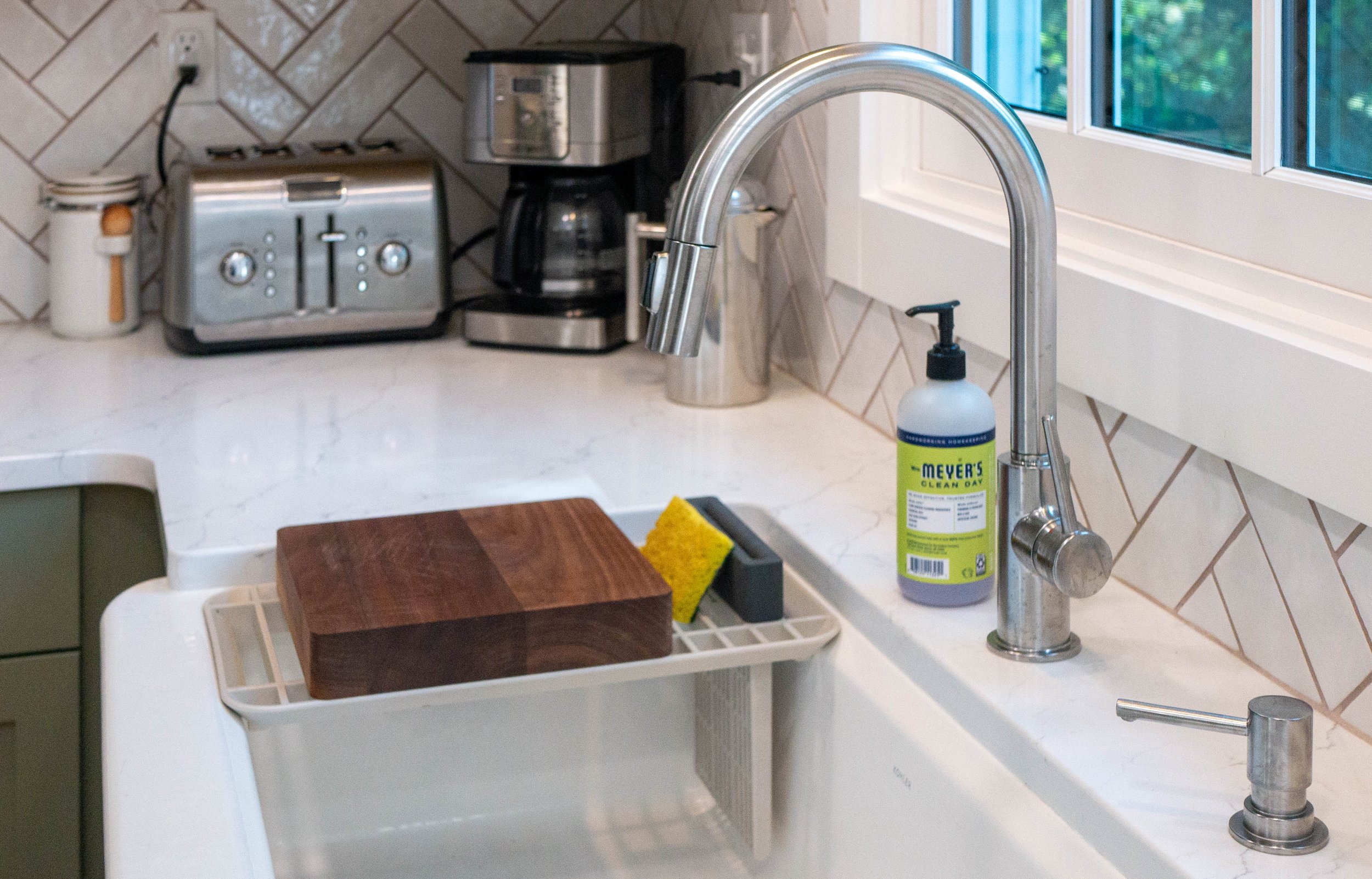When remodeling a kitchen, it’s important to keep both functionality and aesthetics in mind. This aging kitchen was built with a peninsula countertop that cut off the kitchen from the rest of the room. A drop ceiling light panel and hanging cabinets made the kitchen feel cramped, and the narrow walkway between the kitchen and dining space didn’t help.
We were presented with a design challenge - How do you preserve storage space while removing cabinetry? Our solution was to remove the small dividing wall and install a bank of cabinets around the fridge. Additional hanging cabinetry and floating shelves created separate spaces to display decorative plates, store kitchen appliances, and organize foodstuffs.
To brighten the space, the window behind the kitchen sink was replaced, pendant lights were installed to add warmth in the evenings, and recessed can lights were added overhead to light the cabinetry and countertops.
Together, these thoughtful design decisions transformed the kitchen into a beautiful, functional space with more storage than the original design, making our client’s time in the kitchen more enjoyable every day.
Hardwood flooring was carried through the kitchen, connecting the cooking and dining spaces. A small wall and the cabinetry peninsula were removed to open up the space and allow for a larger fridge and storage space on the left.
The tan and brown buffet was cherished family furniture and was incorporated into the design.
Floating shelves and wall mounted cabinetry create ample storage for appliances and display space for heirloom plates.
Removing the peninsula cabinetry helps the space feel brighter and more open while improving traffic flow through the room.
New pendant lighting, an updated tile backsplash, and a new window helped brighten up the room.
Stainless steel fixtures and appliances were used throughout the space, with matching cabinet handles and drawer pulls on all of the new cabinetry.















