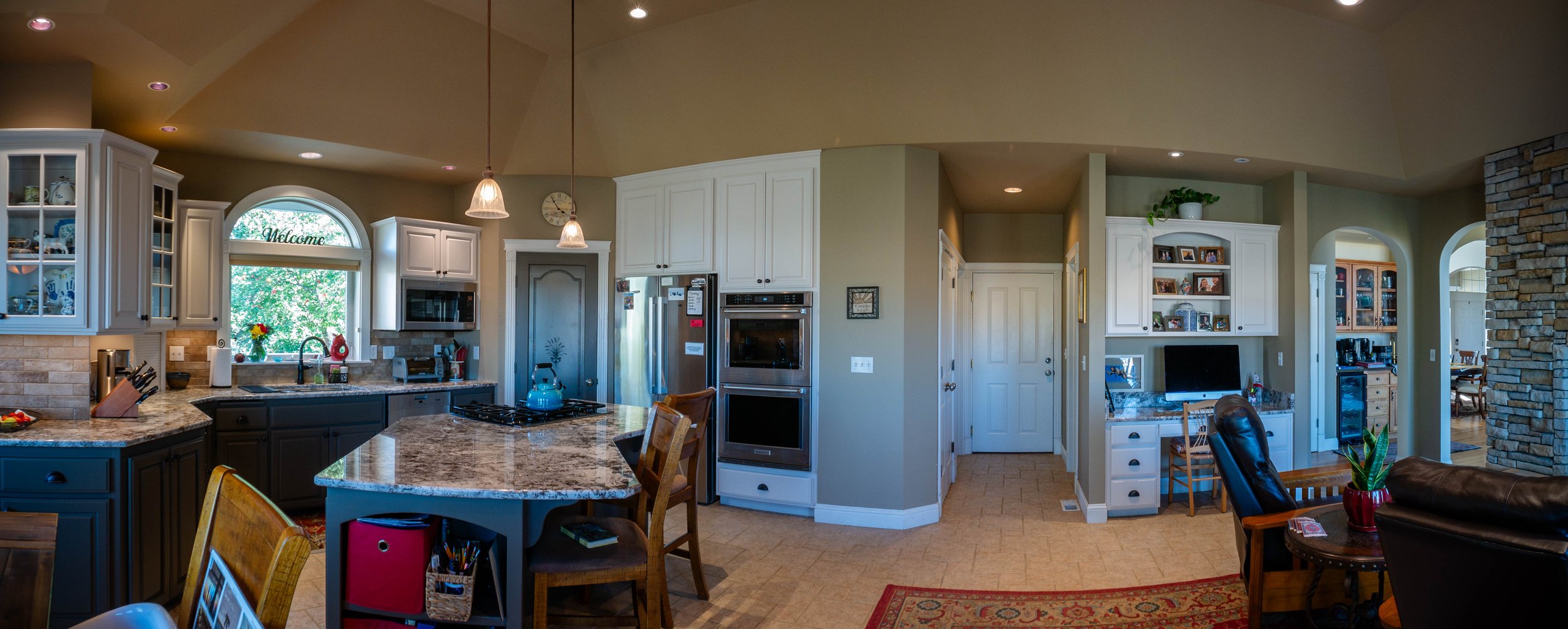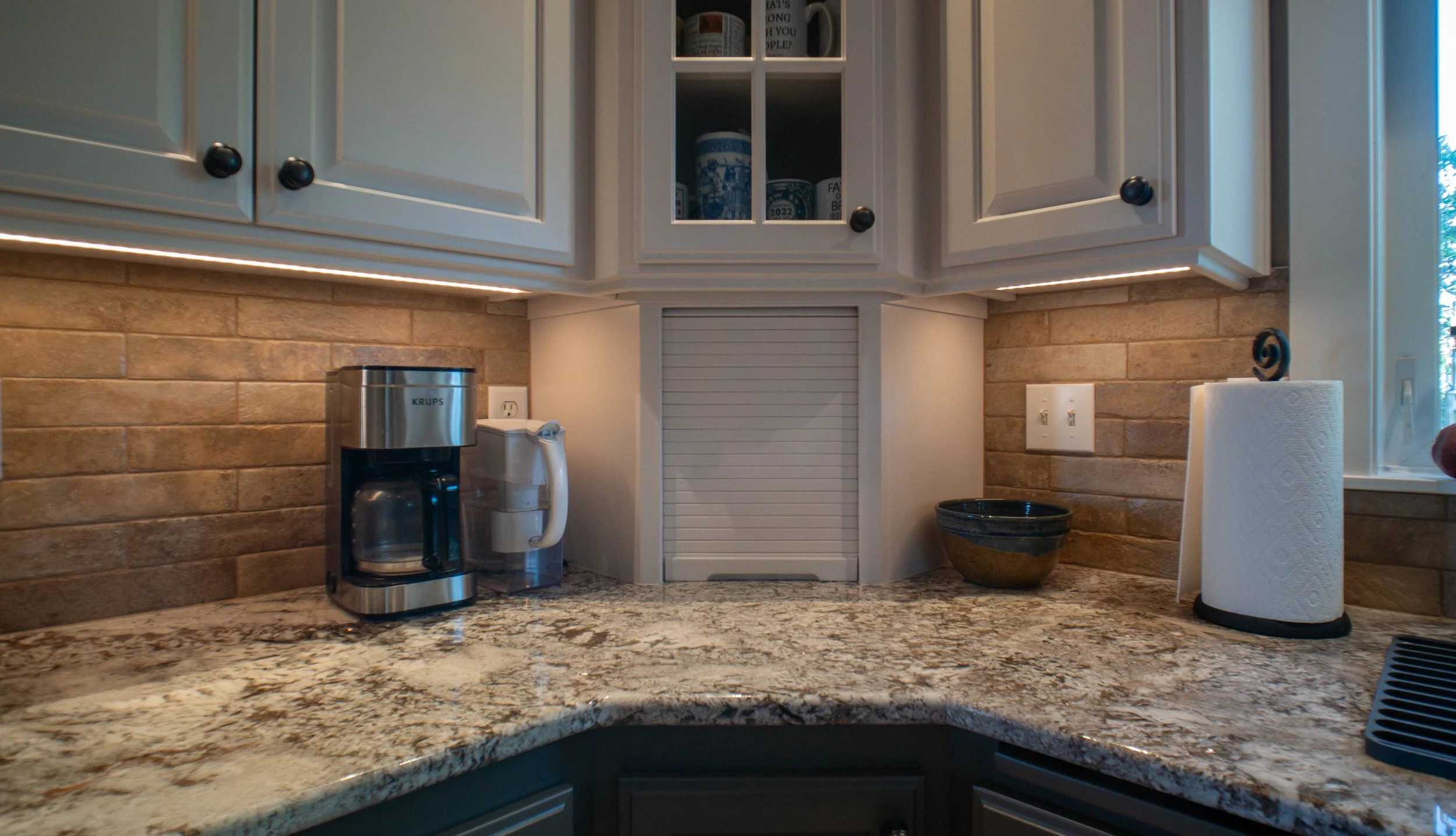This spacious living room and kitchen serves as the hub for this family to connect and spend time together. Our client initially reached out to us because the pipes in the wall would freeze every winter. To solve this, we removed the base cabinets, improved the insulation in the wall, and installed a damper on stove exhaust ducting that ran underneath the floor to the exterior.
With that issue solved, we moved on to improving the space. The existing cabinets were kept and repainted, with new doors and hardware on each door to update their aesthetic. Cabinetry in the living room was painted white to match. Finally, we installed new countertops and backsplash to complete the kitchen.
Undermounted cabinet lighting complements off the new backsplash and countertops, and provides soft, warm lighting in the evening.
Special care was taken to tie in existing details like the inset stove and breadboard with the new countertop and paint.
Existing cabinetry in the living room was painted white to match the updated kitchen cabinets.
Details like new cabinet faces, inset soft close hinges, and new drawer pulls make the kitchen feel like new.















