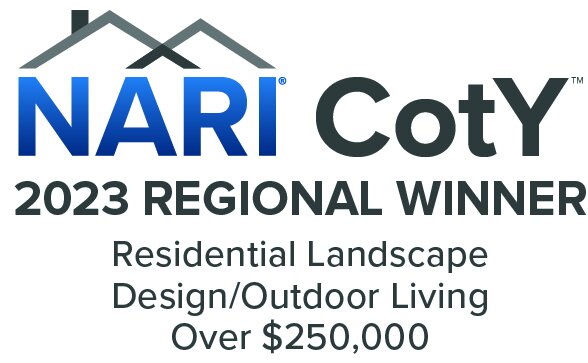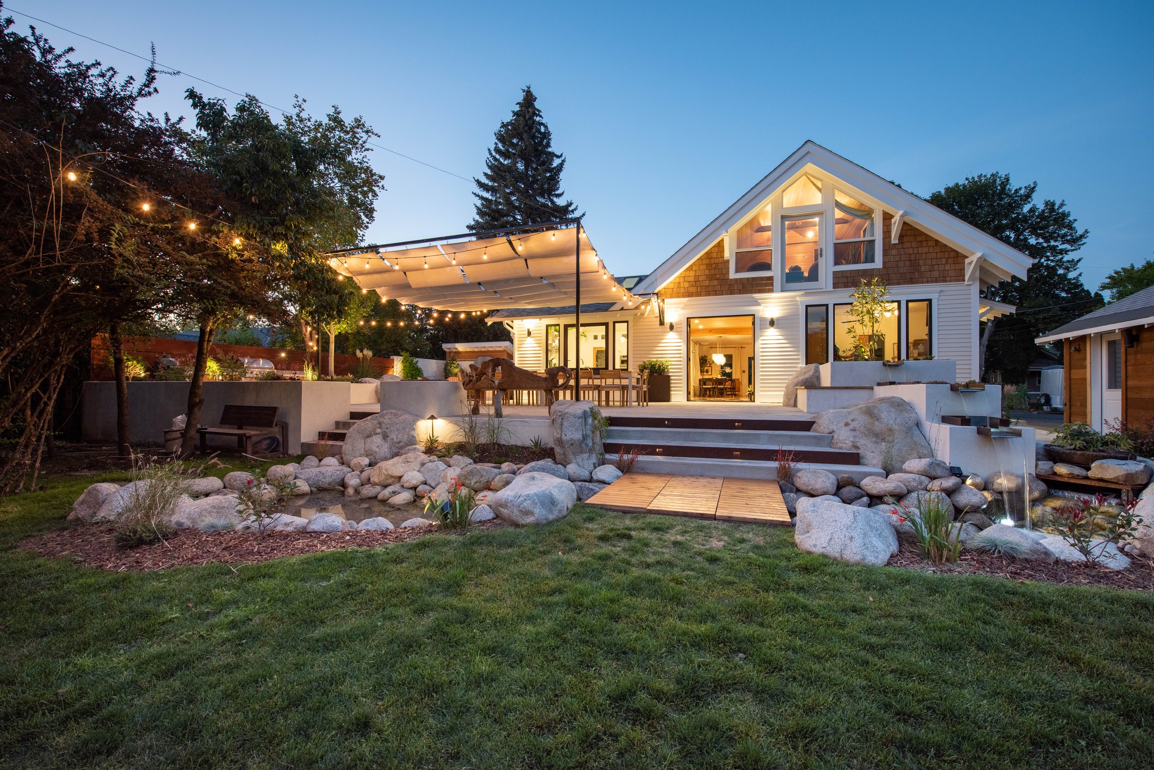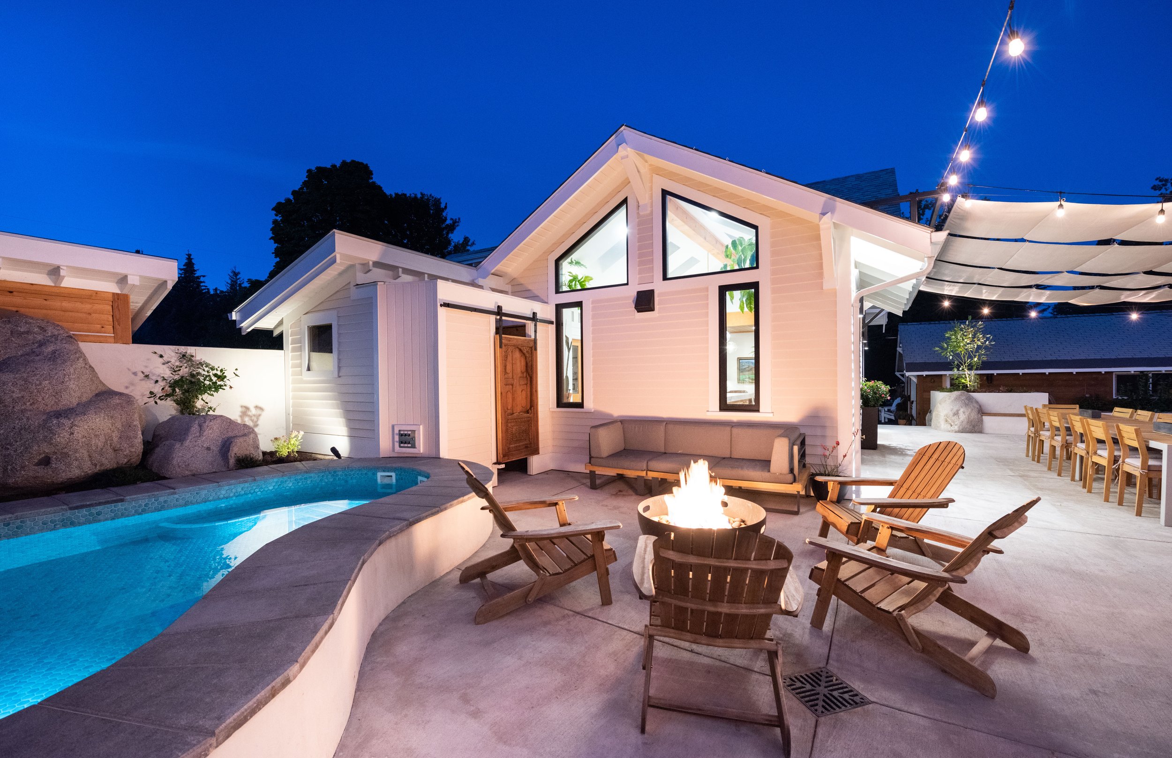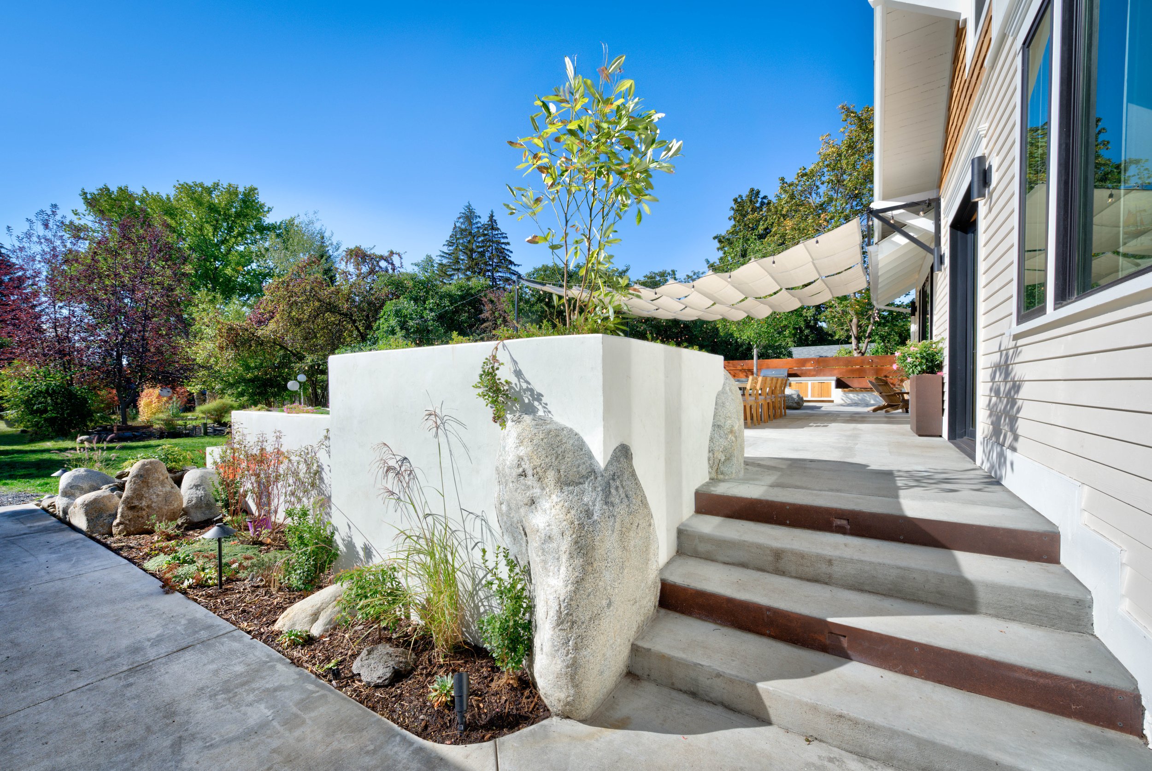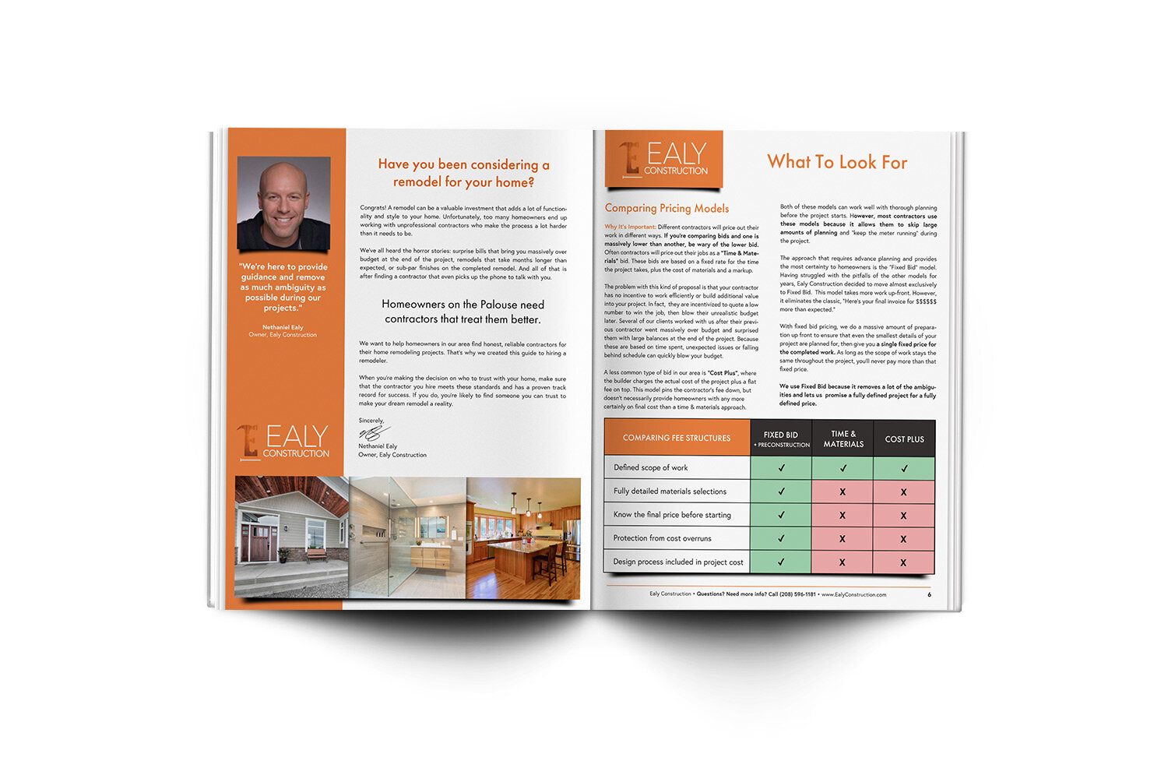Before / After
After completing their dream kitchen addition, the owners rolled right into planning what they call the “Party Patio” or the ”Partio”. They have 5 young children and desired to create a space that they and all their friends would want to explore and enjoy.
The owners host over 1000 people a year for small dinners and large parties and have a goal of being able to host 150+ people at outdoor gatherings where people of all backgrounds can meet, converse, enjoy themselves, and be inspired. The Party Patio is what they created to make all this happen.
We are honored to have been named NARI’s Region 6 Northwest 2023 Regional Contractor of the Year Winner for this project.
“The Partio” took first place in the Residential Landscape Design/ Outdoor Living over $250,000 category.
The approximately 1,800 sq/ft patio includes an outdoor kitchen, dining area, retractible shade sails, multiple seating
areas, spa, fire pit, sauna, shower, water feature, lighting package, sound package, drip irrigation, hydronic snowmelt
system and 50 tons of boulders embedded throughout.
The kitchen is 15’ of site-built cabinets with hard-piped gas rotisserie grill, concrete countertops, custom-sawn cedar doors, and a parking spot for a Big Green Egg. In addition to specific seating areas, wide concrete walls were set at 18” to create continuous perimeter seating. There is built in storage under the water feature benches, a cantilevered bench across from the grill, a bench that floats across a jog in the foundation for a tree, and the spa wall was also set at 18” and curved to create a secondary seating circle around the custom made, hard-piped, gas fire pit.
CorTen steel used for the privacy fence was echoed in a planter box by the french doors, the troughs in the water feature, and in custom made light covers on the steps. The water feature includes four waterfalls, an artificial creek all integrated with giant boulders, a bridge, and extra wide stairs for creek access by the curious.
A dining area is adaptable for small or large gatherings. It is directly adjacent to a 60” pass- through awning window, easily accessible to the home via french doors, and optionally shaded with retractable sails.
The fully-tiled 2,000 gallon spa is equipped to be alternately a splash pool, a hot tub, or a swim-in-place spa. Two layers of concrete sandwich 6” of custom cut EPS foam keeping heating costs quite low. A custom made triple chamber air-bladder cover caps, insulates, and protects it when not in use.
A 2-person sauna ties into the home with matching siding and details. Locally harvested and custom-milled Cedar was used for both the siding and interior cladding.
The shower area serves as a changing room, pool and sauna pre-wash, and towel hanging place. An antique Moroccan door that was found cut-down as a coffee table was recycled as the sliding door.
Concrete planter boxes placed around the perimeter house zone-specific plantings with an emphasis on perennials and plants that evolve beautifully in all four seasons. Concealed drip irrigation extends to each. Wi-Fi controlled low-volt lighting highlights individual plants, features, and steps. The entire patio is wired for future installation of sound. A gas-fired glycol snow melt system winds throughout the patio and steps
Over 50 tons of boulders and rocks were pulled from a nearby river bed. The largest had to be lifted by crane and supported by reinforced footers before being cast-in-place in the concrete walls and situated around the spa.
The vertical concrete is hand-troweled with a high strength white tank lining product for a natural finish that will patina and age in the elements.




