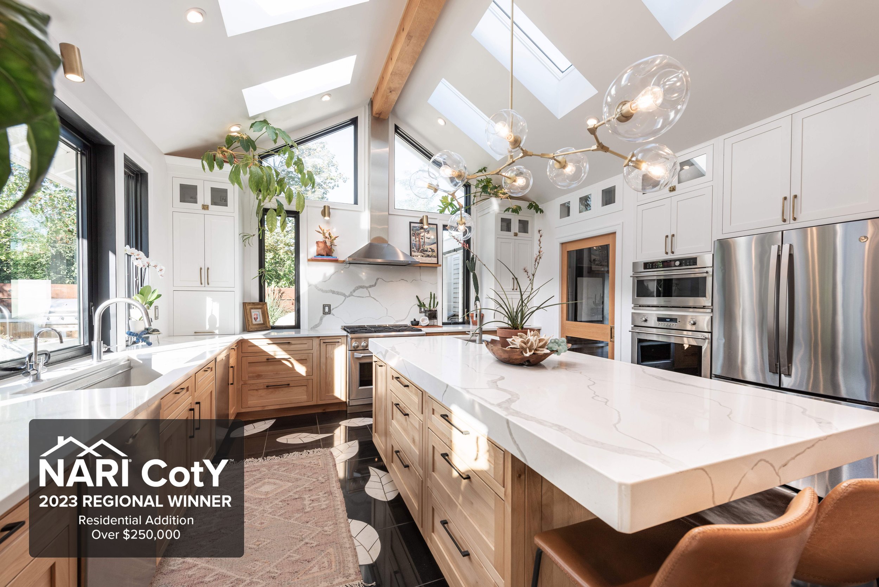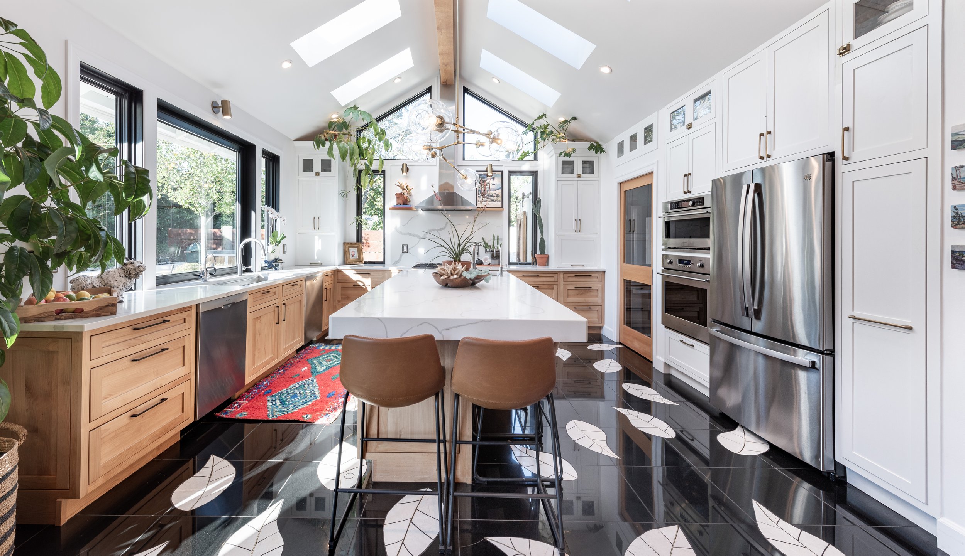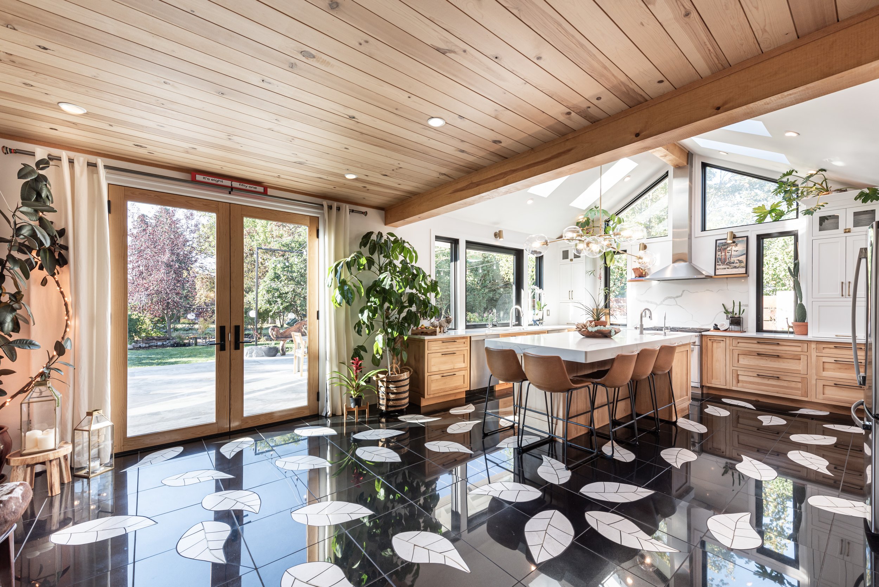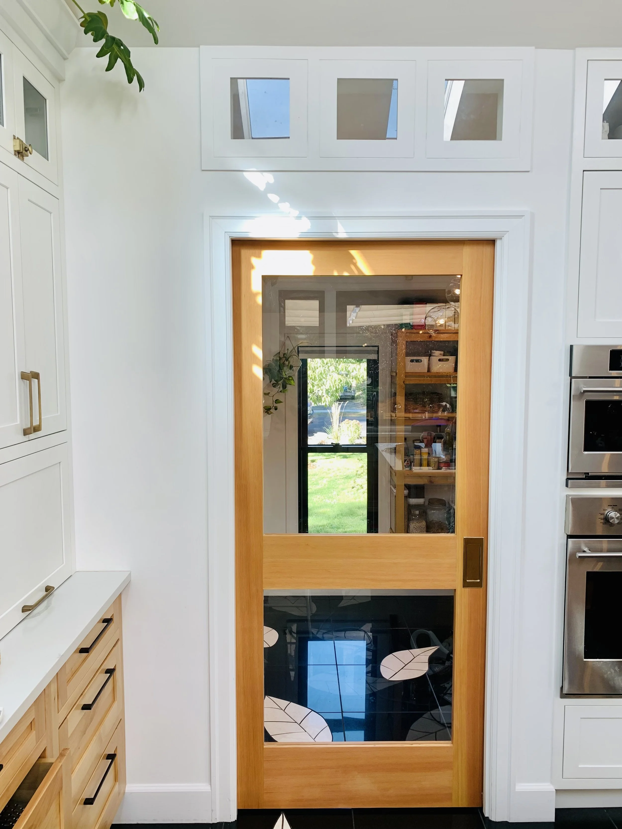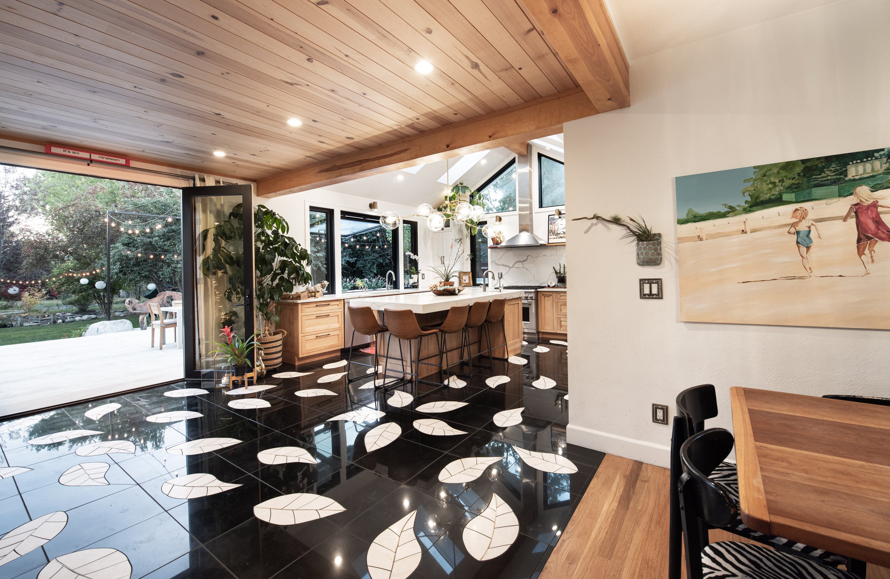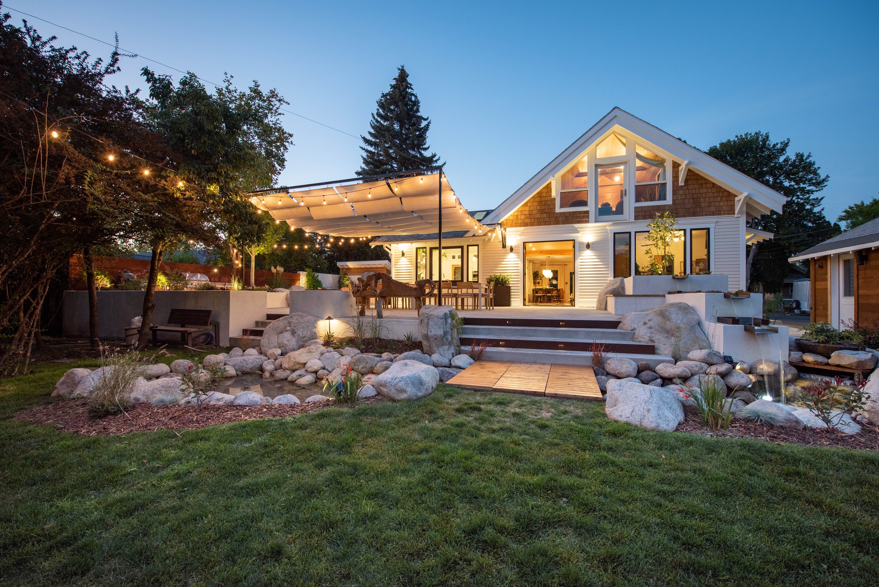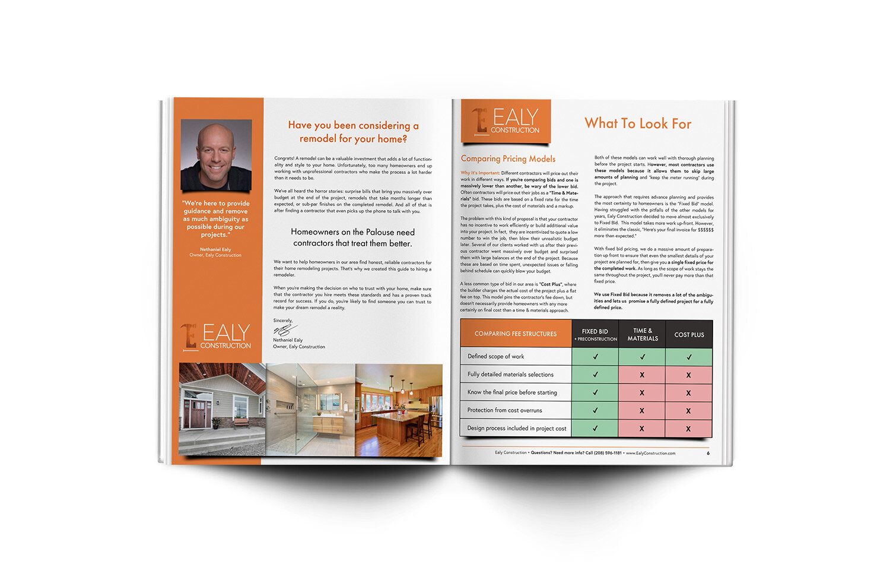Before / After
The owners of this 1923 Craftsman home have been cooking and hosting people for dinner since they started dating. After acquiring the home, they immediately began dreaming about how they could design and remodel it for maximum enjoyment and hospitality.
They wanted a bright and cheerful space that would practically serve their family of seven every day, gracefully host multiple dinner parties a week, and be able to stretch to host outdoor parties with 150+ guests in the summer months. The kitchen would be the center of their activities together and the heart of their home.
We are honored to have been named NARI’s Region 6 Northwest 2023 Regional Contractor of the Year Winner for this project.
This remodel took first place in the Residential Addition Over $250,000 category.
Previous floorplan
Remodeled floorplan
The existing 12’x14’ footprint for the kitchen was far too small for the owner’s vision. Multiple layouts were considered and modified until the final design emerged.
A 22’x 15’ addition more than doubled the space, creating multiple stations for cooking and feasting, direct access to the future Party Patio, adequate storage, and a light-filled space to enjoy and share.
Function, flow, passing lanes, cabinetry, and custom storage were all considered in the design. Six skylights bring in needed year-round sunlight. Nooks were purposely created for placement of plants that bring the garden surroundings indoors.
The 60” awning window allows for pass-through dining service outdoors. Prep, cooking, and clean up are made easy with double sinks, triple ovens, and double dishwashers. Dirty dishes are easily hidden in the 10” deep x 45” long Kraus stainless sink. Guests can be offered drinks at the bar and congregate near the cooks without clogging traffic.
Windows were placed to draw occupants through spaces. The 8’ Calacatta quartz island provides multiple work stations as well as comfortable seating for 5. Traditional Shaker-style cabinets and craftsman trim profiles compliment the historic nature of the home.
8’ French doors alternate as either picture frame or patio access. Custom designed marble, granite, and brass floor tile includes a water-jet cut leaf pattern that brings the outdoors in. Even switch plates echo the black, white, brass, and floral design palette.
A 7’x15’ pantry holds custom storage, an out-of-sight work station, and a second fridge/freezer.
On the exterior, 100-year-old clear cedar siding and soffit were matched by hand-selecting trees that were milled, dried, and shaped to tie seamlessly into the historic home.
The first party was hosted two days after substantial completion. Nearly a thousand people have feasted in and around the space since then, confirming the addition as the heart of the home.



